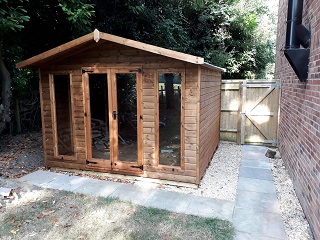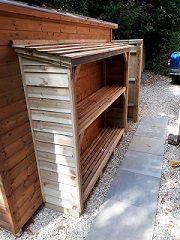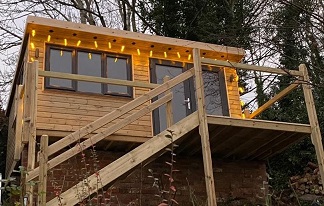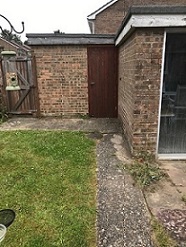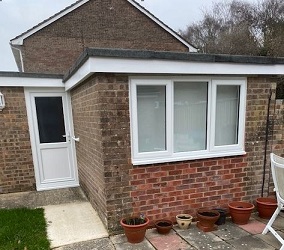Overview of the Project
Our client's lease was up on his current office which he did wish to renew. Being a small business with one full and two part time staff he decided to convert the detached L-shaped garage to an office.
We took on every aspect of the project including design with a suggested layout. This included removal of the existing full height patio door to be replaced with a three panel window.
We also recommended the replacement of an original up and over metal door at the end of the building to be replaced with an electrically operated roller door. By building a partition at that end of the garage we were able to allow the client to have a secure storage area away from the main office space.
The walls, floor and ceiling were panelled and fully insulated. Flush seated LED lights were installed in the ceiling and, at the client's request, an alarm system was fitted.
We are proud to say that the project was completed on time and to budget.

|
